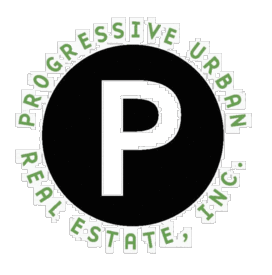
What should a 'green' house look like?
By Philip Langdon, 11/12/10
Source: USA Today
On 24 acres overlooking the San Juan Islands in Puget Sound, an enclave of Nantucket-style cottages shows just how charming and traditional a green home can be built.
The quaint seaside homes have steeply pitched roofs, deep covered porches, gracious columns, second-floor balconies and, in some cases, a white picket fence. They are far from the minimalist modern aesthetic often associated with eco-friendly living.
'Sustainability doesn't need to look sustainable,' says Donald Powers, founder of the Rhode-Island based firm -- Donald Powers Architects -- that designed the 100-home community in Anacortes, Wash., about 90 miles north of Seattle. 'You can build a traditional home with very progressive features.'
The first cottage -- chosen as 'This Week's Green House' -- earned the basic level of certification (there are four levels) from the private U.S. Green Building Council's LEED (Leadership in Energy and Environmental Design) program.
Powers says it wasn't that hard to do. His firm's partner, Douglas Kallfelz, who was the project architect, focused on cost-effective measures --what many in the building industry call the "low-hanging fruit" -- such as high-performance windows and mechanical systems, native landscaping as well as Energy Star lighting and appliances.
Each home is landscaped to provide an active wildlife habitat, earning a 'Backyard Wildlife Habitat' distinction from the National Wildlife Federation. The enclave has tree-lined sidewalks and four neighborhood parks with trails that wind to the sea.
Kallfelz, who has been principal in charge on the project for the past two years for Powers, credited the master plan and landscape design to GCH of Seattle, under Jerry Coburn, that firm's principal in charge. Builder was Gilbane Development Company, based, like the Powers firm, in Providence, Rhode Island.

No comments:
Post a Comment